Albert Kahn, Architect of the Packard Proving Grounds
At the time that Henry Joy picked Albert Kahn to design the Packard factory buildings in Detroit, the German-born Kahn was a young but brilliant architect. He built a reputation for tackling large projects with the construction of Army and Navy airfields in World War I, but the innovative techniques he and his brother would employ for the Packard Motor Car Company would propel his firm to industry-wide fame.
The Packard Motor Car Factory is situated on 40 acres of land bordering East Grand Boulevard in Detroit. The first nine factory buildings were designed by Albert Kahn and all nine were built between 1903-1905. Primarily constructed of wood – which was typical for the factory buildings of the time – the open spaces were relatively small and free of natural lighting. And because of their wood construction they were potential fire traps for the factory workers inside.
Building number 10 was different. Kahn sought a way to provide large open spaces and let outside light flood into the building via walls that appeared to be made primarily of windows. These changes could provide large factory floors with lots of natural lighting and improve the ventilation through the buildings. Changes like this could make assembly line workers more comfortable and more productive, which in turn would make for better Packards. And Kahn wanted to use concrete as his primary construction material as it was fire-proof.
However, the existing reinforced construction techniques were subject to internal fracturing which would lead to complete failures of the concrete span or support column. It wasn’t going to be possible to use existing civil engineering techniques to build the large open factory spaces that he desired. Fortunately for Albert, his brother Julius Kahn was experimenting with a new construction technique that would solve this problem.
Traditional reinforced concrete design of the 1900s used straight steel bars placed in the center of poured concrete forms. By experimenting with steel beams of different shapes Julius found that a steel reinforcement bar with 45 degree ears – one that came to be called the “Kahn trussed bar” – would allow for the construction of long concrete spans and strong support pillars that wouldn’t fracture or fail. This was the solution that Albert Kahn employed for the next Packard building. Packard number 10 was the first factory to use reinforced concrete for the floors, support columns and ceilings. This allowed Kahn to create large rooms with walls of windows and plenty of natural light.
The improved design of Packard number 10 was deemed so successful that Packard rebuilt the first 9 factory buildings in a similar fashion. Other automobile manufacturers soon sought out Albert Kahn’s firm to design buildings for their factories and by 1907 the Kahn Trussed bar had been used in the construction of over 1500 buildings across the United States. Nor was his success limited to Packard – his firm served as Ford’s architect for over 30 years, Chrysler’s for close to 20 years, and they designed upwards of 150 manufacturing plants for General Motors.
Packard automobiles were purchased by the elite of society and the design of the Packard Administration building on East Grand Boulevard was designed to reflect the aspirations of their buyers. The facade features floor to ceiling double hung windows and beautiful details. Entrances to the building were adorned with a pair of Tuscan columns that upheld a crosshead with the word “PACKARD” carved into the stone. A very special building for an impressive luxury automobile manufacturer.

Kahn and Associates expertise for executing the design of attractive buildings extended beyond factory and executive office buildings. His firm also designed beautiful homes for the executives of Packard Motor Car Company, including Henry B. Joy (President of Packard from 1909 to 1916) and Alvan Macauley (President of Packard Motor Company from 1916 to 1939). The firm was hired to design homes for other prominent families in the Detroit area as well.
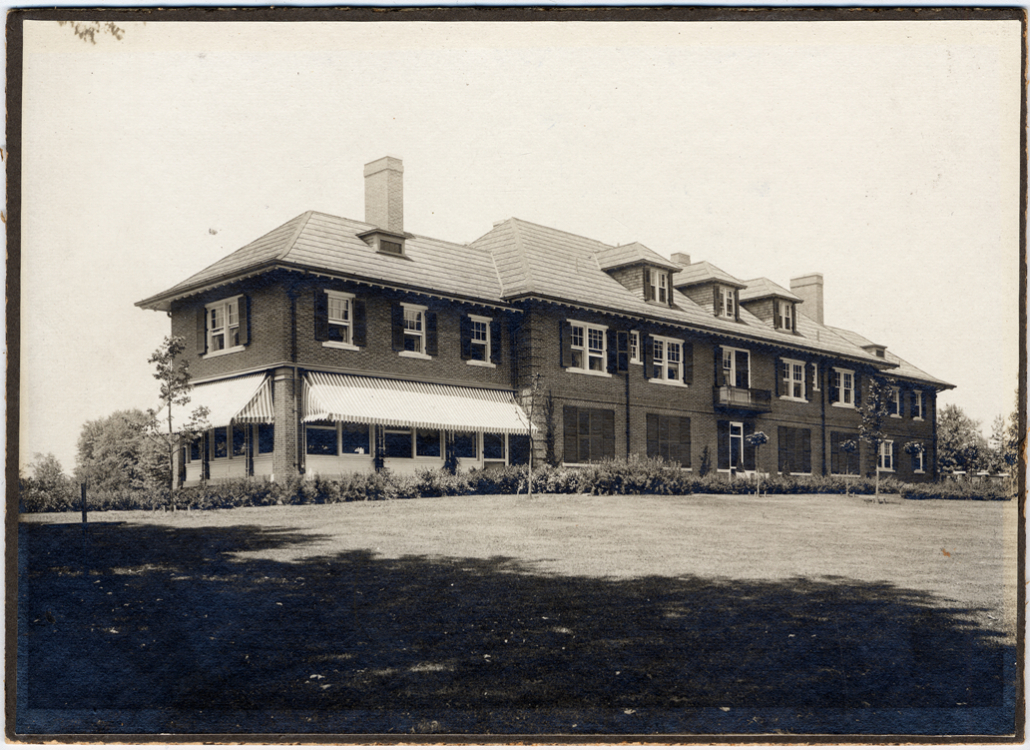


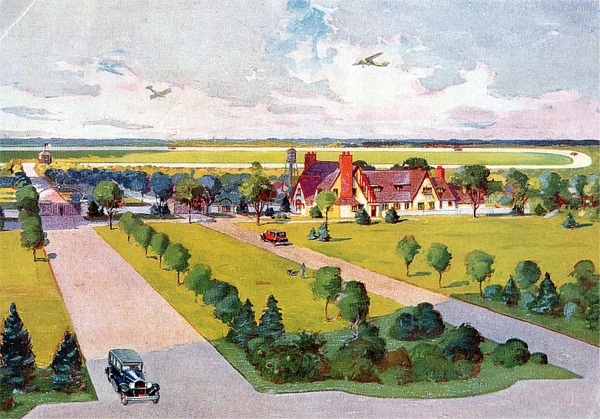
For several years Packard entertained the idea of building a test facility some distance away from the factory in the farmland north of Detroit. In the late 1920s the board of directors approved the purchase of a 560-acre site in the Charter Township of Shelby, Michigan. Once again, Packard engaged the services of Albert Kahn to design this facility. It was to be a working engineering facility for testing Packard automobiles but it would need to have the visual appeal of a country estate. The architectural firm delivered on these goals magnificently. From the Tudor Revival lodge to the repair garage covered with pitched slate roofs and multiple gables, to the substantial rock and wrought iron entrance gates, Kahn’s firm achieved the appearance of a grand country estate, one that firmly appealed to the aspirations of the buyers of Packard luxury cars.
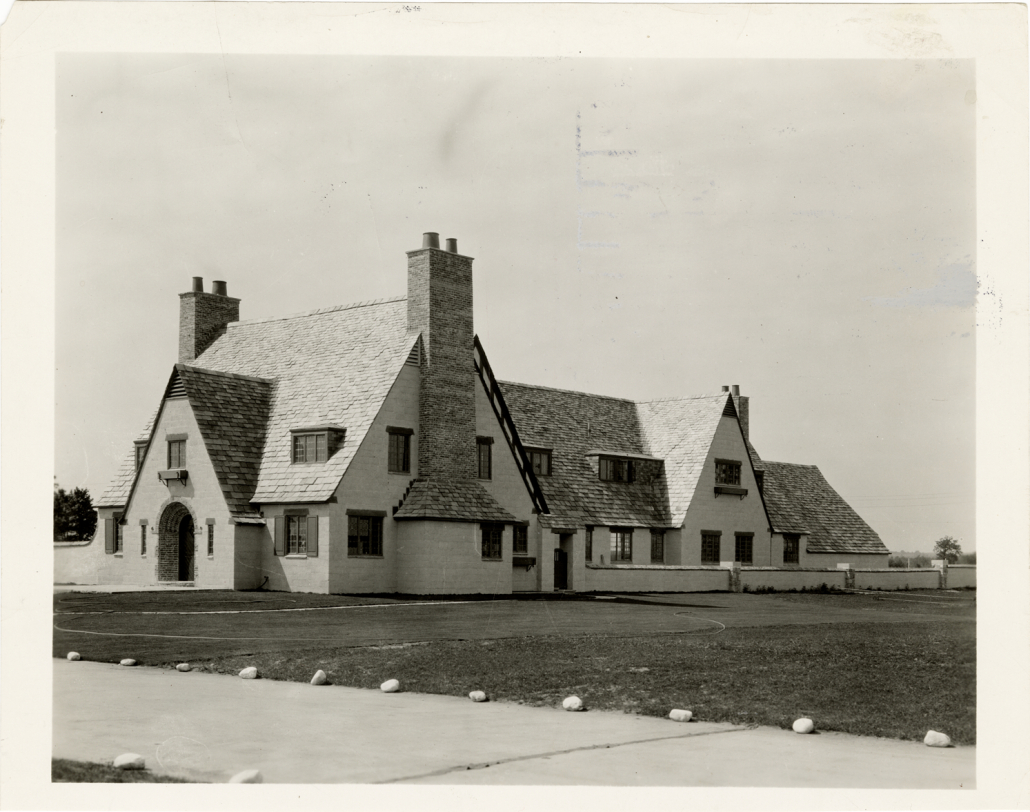
And yet this facility was not a country club but it was a working part of the Packard engineering program. There were up to 30 people living and working at the facility at any one time. Charles Vincent (Manager of the Proving Grounds) and his family lived in the Lodge. Engineers, mechanics, and other employees were at work night and day testing the endurance of Packards on the test track and the other facilities that were designed to determine the limits of Packard vehicles.
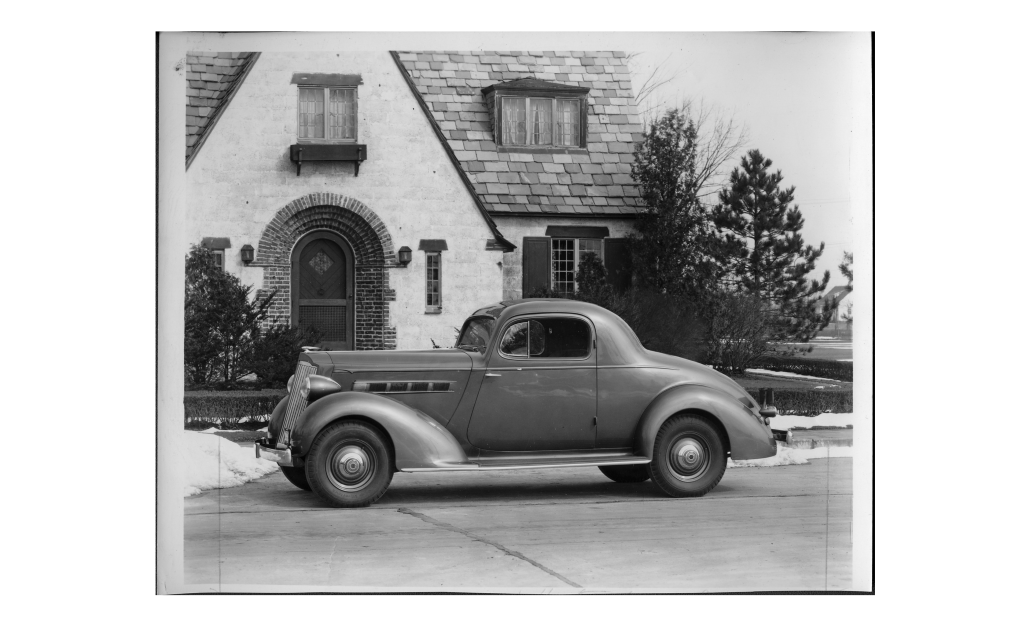
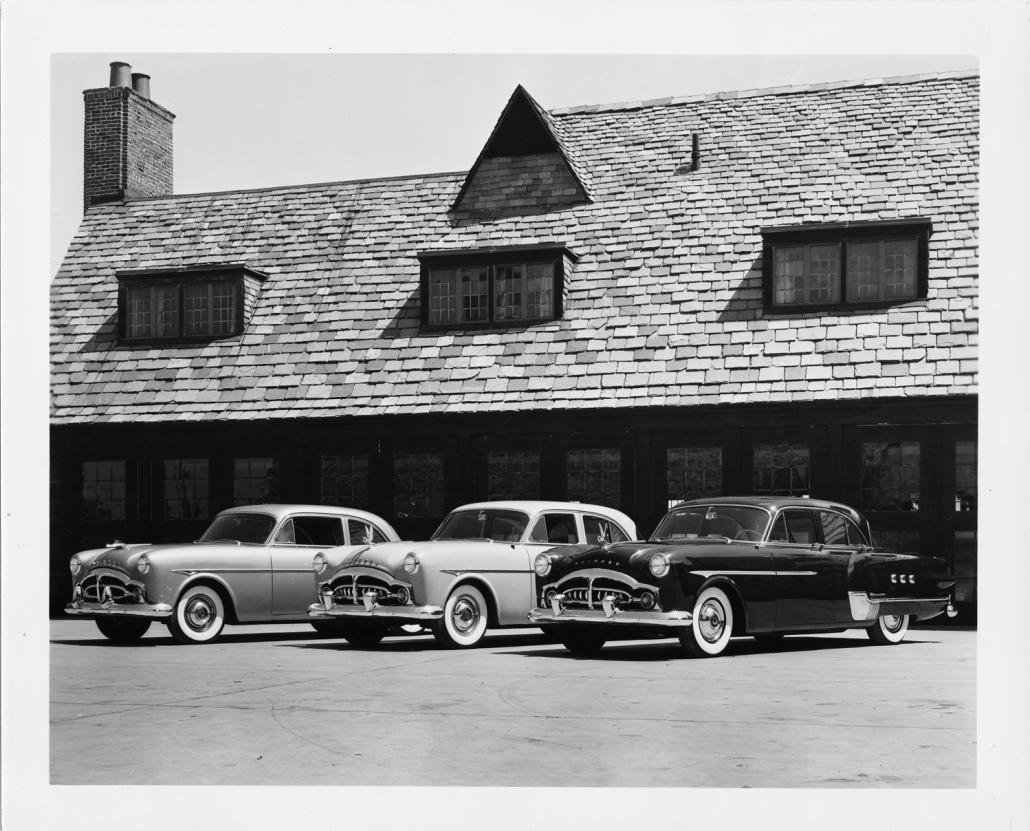
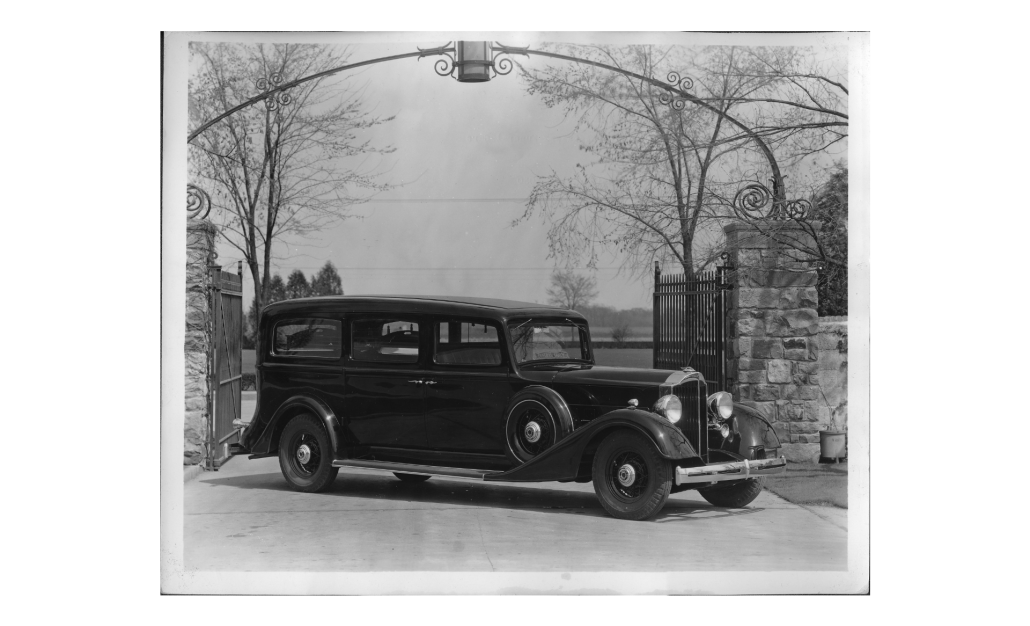
Today we can marvel at this well preserved artifact of the once supremely accomplished Packard Motor Car Company. The design of the Lodge and the grounds beckons us to imagine life here in the 1930s,1940s and 1950s when Packard engineers were hard at work improving the quality and durability of their automobiles. Thanks to Albert Kahn, this work was accomplished in surroundings of which even the most discerning Packard buyer would approve.
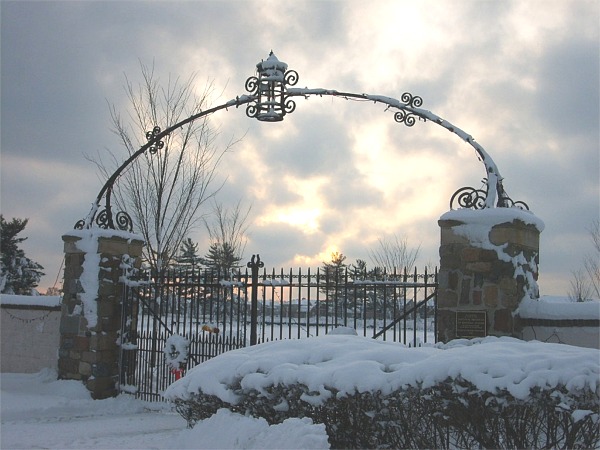
Photo Credits
Digital Collections of the Detroit Public Library
The Making of Modern Michigan
The Packard Motor Car Foundation
Bud Juneau

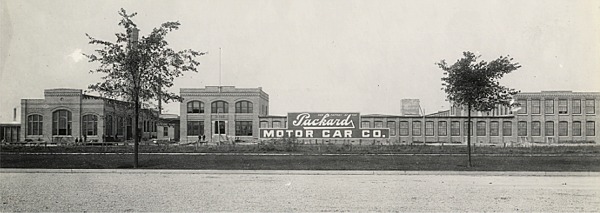


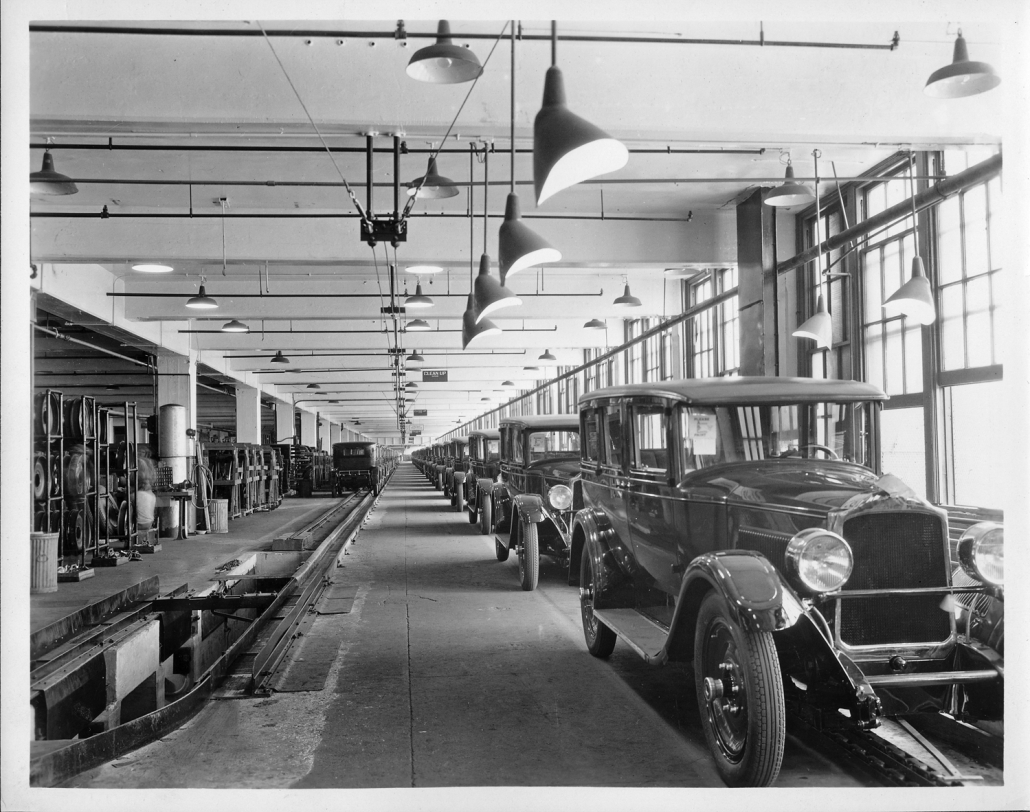

Leave a Reply
Want to join the discussion?Feel free to contribute!